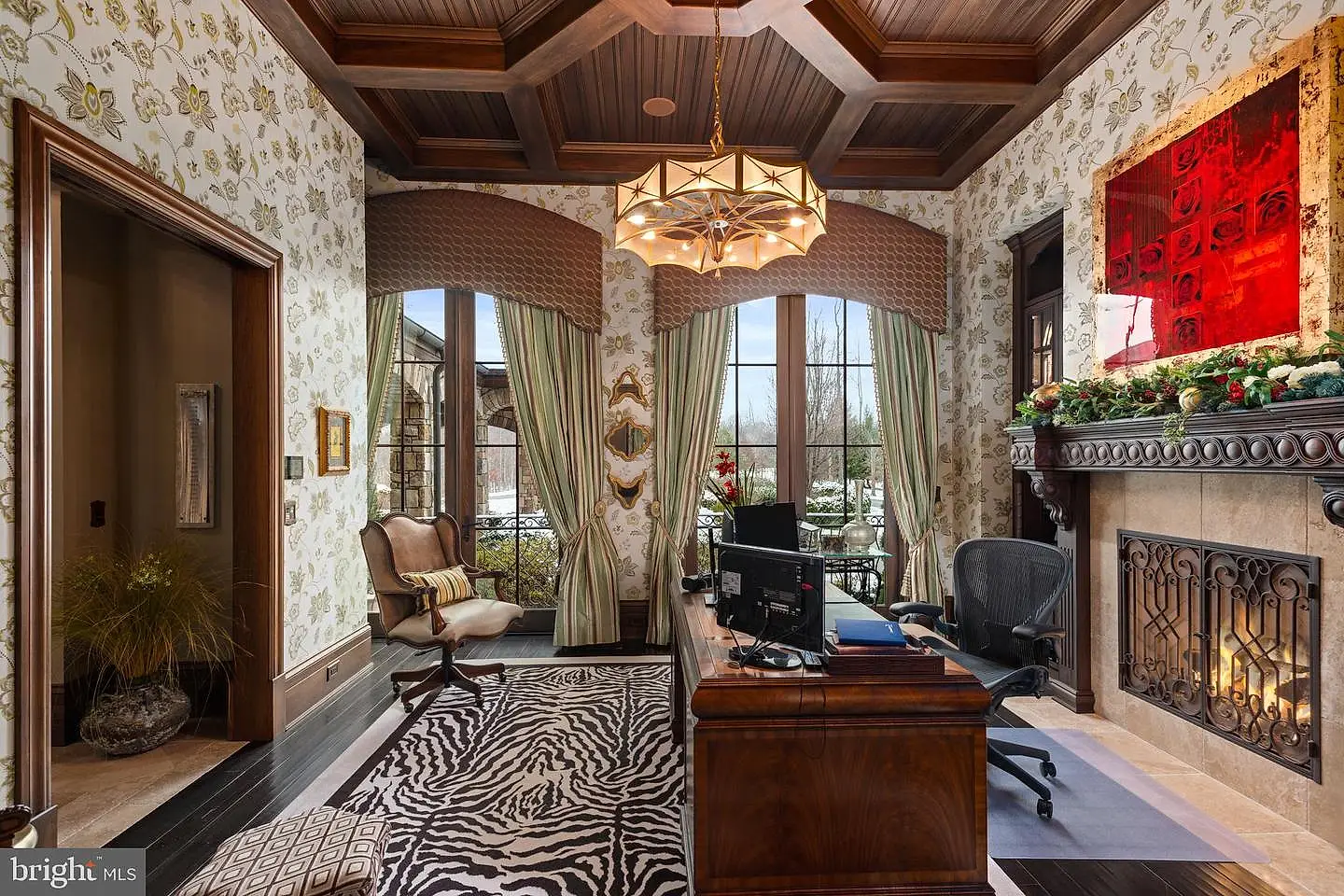Property Search
4428 Irish Heights Drive Summersville, WV 26651
Due to the health concerns created by Coronavirus we are offering personal 1-1 online video walkthough tours where possible.




Truly one of a kind. **The state announced in Aug 2023 the creation of the Summersville Lake State Park, adjacent to this lot. It is the first newly designated WV State Park in over 30 years.** Built in 2010, and sited atop a hill overlooking 111 acres of forest and beyond, this home is the oasis you’ve dreamed of. Almost 16,000 sq ft of luxury combined with easy and comfortable daily living. Perfectly designed floor plan includes a main level primary suite with a dual bath and private outdoor hot tub, plus a gym, three powder rooms, two offices and a 3,000 bottle wine cellar. Every main level room opens to the spacious terrace and salt-water infinity pool. The outdoor kitchen includes a sink, grill, warming drawer, ice maker, fridge and double gas burner. Chef’s (interior) Miele, Sub-Zero, Wolf kitchen. Nine climate-controlled zones. Completely private, separated guest suite with its own kitchen for long-term guest or au pair. Main level and second floor laundry. Water systems include filtration and reverse osmosis systems, water chiller, recirculation pump and pressure booster. Elevator to all floors. Enhanced internet speed & connectivity. Four garage bays, and circular driveway. Close to the Greenbrier Resort. MUST SEE!!!
| 11 hours ago | Listing updated with changes from the MLS® | |
| 2 years ago | Listing first seen online |

The real estate listing information is provided by Bright MLS is for the consumer's personal, non-commercial use and may not be used for any purpose other than to identify prospective properties consumer may be interested in purchasing. Any information relating to real estate for sale or lease referenced on this web site comes from the Internet Data Exchange (IDX) program of the Bright MLS. This web site references real estate listing(s) held by a brokerage firm other than the broker and/or agent who owns this web site. The accuracy of all information is deemed reliable but not guaranteed and should be personally verified through personal inspection by and/or with the appropriate professionals. Properties in listings may have been sold or may no longer be available. The data contained herein is copyrighted by Bright MLS and is protected by all applicable copyright laws. Any unauthorized collection or dissemination of this information is in violation of copyright laws and is strictly prohibited. Copyright © 2020 Bright MLS. All rights reserved.

Did you know? You can invite friends and family to your search. They can join your search, rate and discuss listings with you.